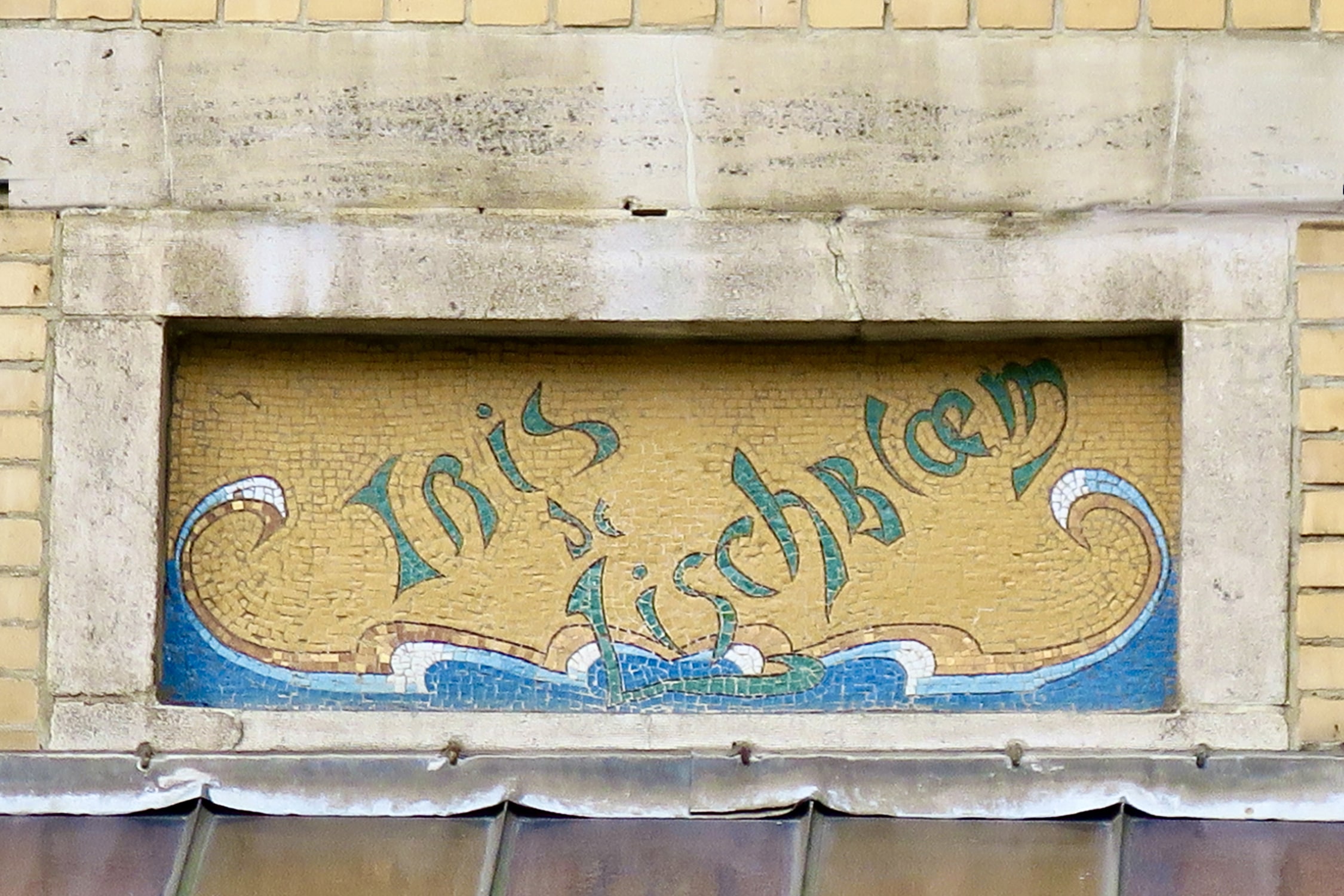Iris de Lischbloem House

Address Cogels Osylei, 44
City/Neighborhood Antwerp
Style(s)
- Art Nouveau
- Floral Art Nouveau
Original use
- Habitat
Année 1898
Architect(s) and/or artist(s)
- Van den Bossche T.
Remarkable elements
- Mosaics
- Ironwork
- Carpentry
The Art Nouveau eclecticism in this avenue is well demonstrated here.

The house was designed by architect Van den Bossche in 1898, at the very beginning of the urbanization of the Zurenborg district, where around sixty houses were built between 1892 and 1895!
The Iris de Lischbloem house has an asymmetrical facade, on three different levels.
Three trapezoidal oriel windows are superimposed. The windows are small panes.
No curved lines in the construction, just the intricately worked flat ironwork floral ornamentation from the front door canopy to the top floor balcony.
The iris is represented almost everywhere, in mosaics, in sgraffito, carved in the wooden door and up to the ironwork at the top of the triangular pediment.
It should be noted that it is one of the only houses to have an Art Nouveau interior.
House listed in 1984.
ANT05 - Unless otherwise stated © www.admirable-artnouveau.be for all photos




























